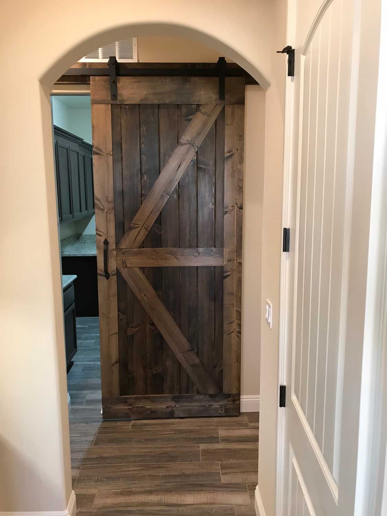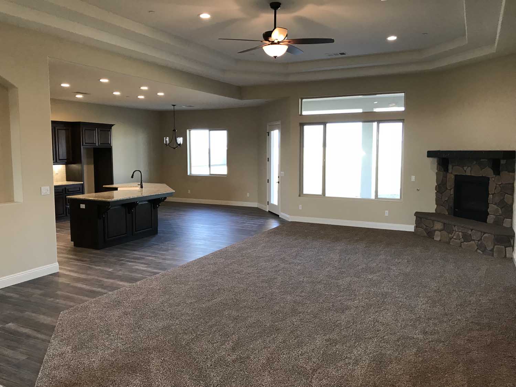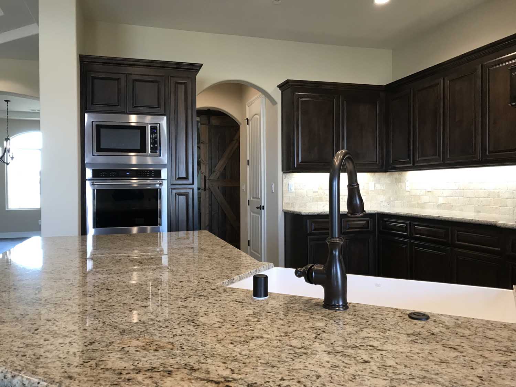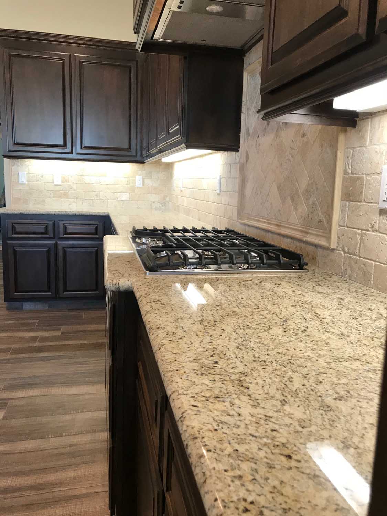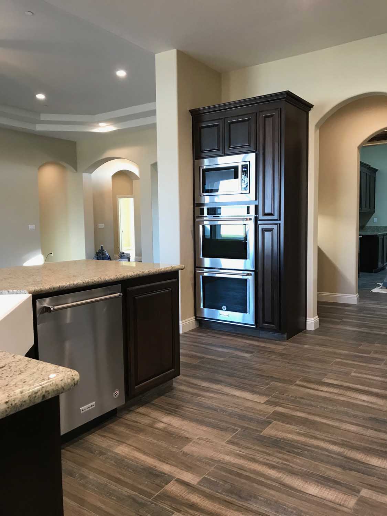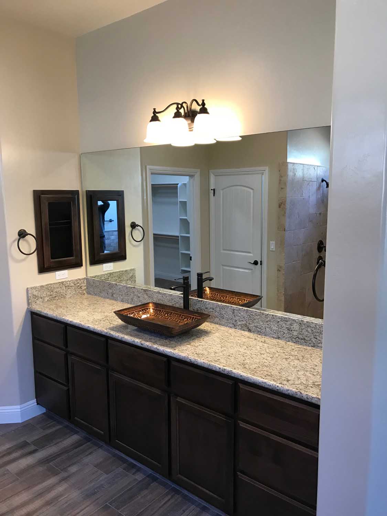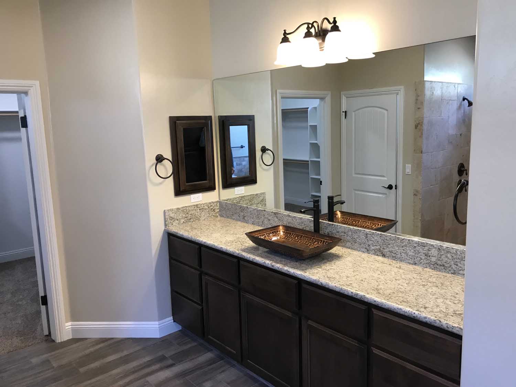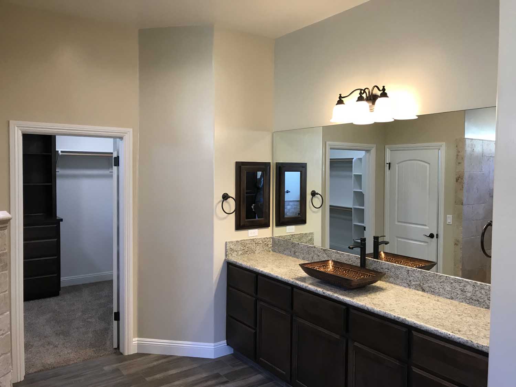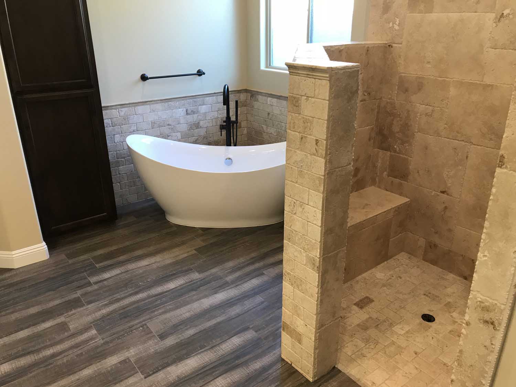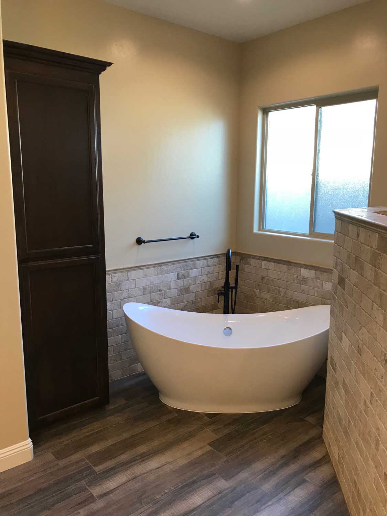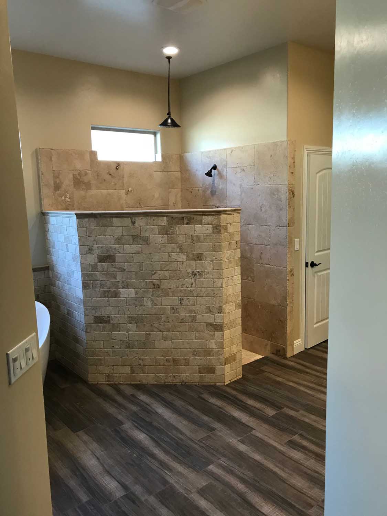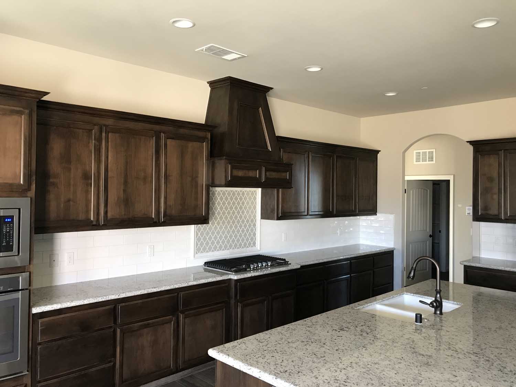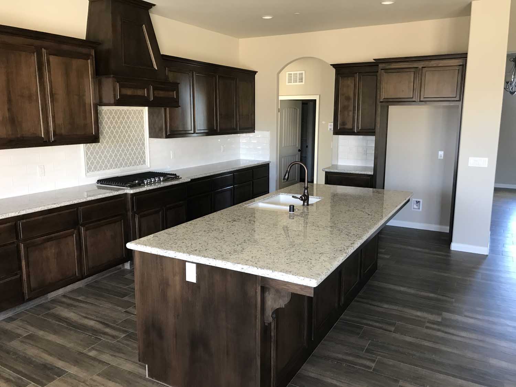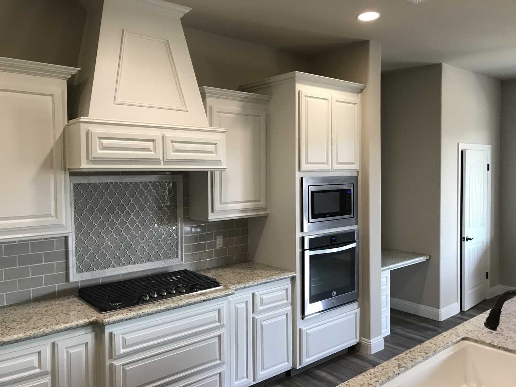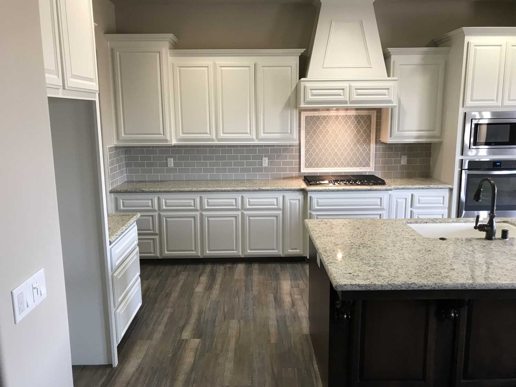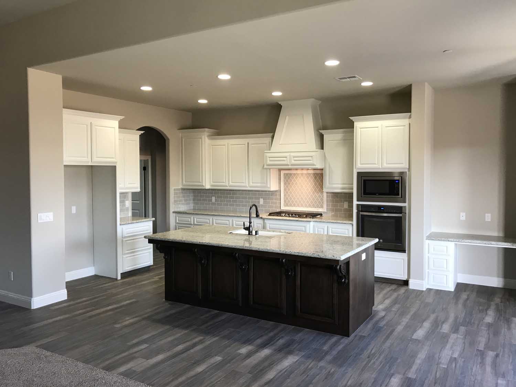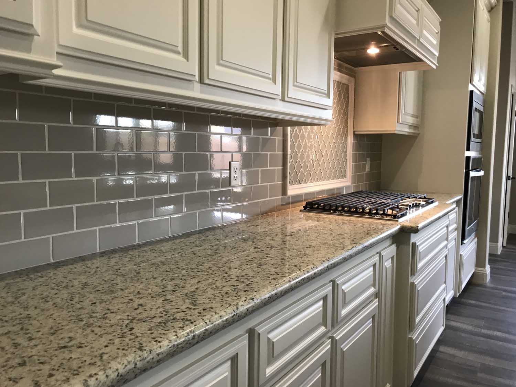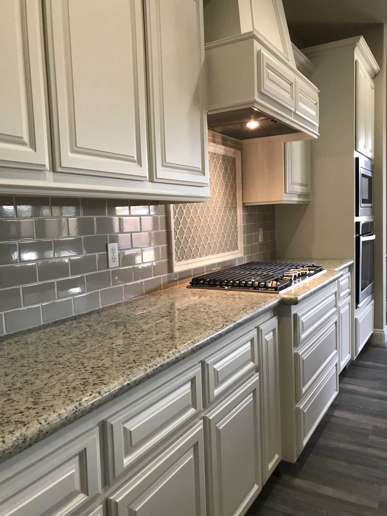INTERIOR FEATURES
- Recessed lighting
- Ceramic tile floors in kitchens, nook, bathrooms, hallways and laundry room
- Kwikset Chrome door hardware
- Large walk in closets. (See specific plans)
- 8’-0” Double fiberglass doors at entry. (Only on specific plans)
- Fireplace with stone hearth
- 6’-8” hollow core Cashal style interior doors
- Rustic solid wood mantel
- Granite counter tops
- Stained cabinets
- 10ft. tall interior walls. 12ft. tall living room and front entry. (See specific plans)
- 50 gallon hot water heater
- Two tone paint. 1 wall and ceiling color, 1 trim, baseboards, doors/jams color
- 15 SEER A/C condenser unit
KITCHEN FEATURES
Kohler cast iron under mount kitchen sink
Stainless steel appliances
Tile backsplash (Travertine 3x6)
Chrome fixtures
Granite counter tops
Custom made upper and lower cabinets with flat panel doors and flat drawer fronts
BATHROOM FEATURES
- Travertine tile showers
- Vorten under mount lavatory sinks
- 4” Chrome faucet fixtures
- Granite counter tops with 6” backsplash
- Kohler cast iron bathtub
- Maxx fiberglass soaker tub in Master Bath. Top set
- Custom made cabinets and vanities
EXTERIOR DESIGN FEATURES
- Acrylic stucco
- Tile roof (3 standard colors) Brown, Gray, Black
- Stucco’d eves
- Covered patio (Plan specific, varies per floor plan)
- Decorative stone up to 3’-6” at front of home (see specific plans)
- 2 and 3 car garage options
- Front yard landscaping (automated sprinkler systems)
OPTIONS/UPGRADES
- Full length covered patio (Plan specific, varies per floor plan)
- RV parking (lot size and footprint of floor plan dependent)
- Three tone paint. 1 wall color, 1 White ceiling color, 1 White baseboard/all trim color
- Upgraded granite
- Upgraded 5-1/4” baseboard and 3” door casing
- Upgraded tile (floors, shower walls, backsplash mosaic patterns)
- Eggshell wall paint
- Barbecue gas stub-outs at patio locations
- Tankless water heaters (NORITZ)
- Master bedroom single French door to backyard
- Laundry room sink and fixtures
- Alarm pre-wire
- Alarm wireless system (installation, 1 keypad)
- Video surveillance pre wire
- Additional recessed can lighting
- Central Vac pre-plumb and/or full equipment package
- Change dining room to den/office configuration
- Upgraded Fiberglass front entry doors (Therma Tru or Glasscraft brands, subject to availability)
- Walk in travertine shower in powder bathroom
- Change powder bath to add a Cast iron tub with travertine tile shower walls
- (BIB) Blown in Blanket insulation in exterior walls
- Custom wrought iron gates. (Pricing varies per lot widths)
- Decorative stone features at front of home (See plan specific elevations that include stone)
Additional stone above fire place mantel
- Block wall in lieu of wood fencing (Pricing on a per lot basis)
- Kwikset Oil Rubbed Bronze door hardware
- Oil Rubbed Bronze kitchen and bathroom fixtures
- 8” wide spread Oil Rubbed Bronze bathroom faucets
- 8’-0” tall doors throughout entire home
- Solid core doors
- Garage door openers
- Additional cabinets (Built-in entertainment center)
- Raised panel cabinet doors and drawers
- Painted cabinets
- Soft close cabinet doors
- Soft close cabinet drawers
- Shower glass enclosures
- Upgraded appliance packages with double oven option
- Under counter or under island built in beverage center, (mini frig)
- Blended or mixed color tile roofing
- S-tile roofing
- Winter shelve and poles (Winter hang) at top of walls in closets
- Shoe shelves in closets
- Eve accent lighting
- Tray ceilings in bedrooms, livings rooms, dining room
- Additional concrete at side yards, back yard, front yard, RV parking concrete
- Concrete at back yard
- Backyard landscaping, trees, sod, plants, lawn curbing
- Zoned HVAC systems
- Rain shower head in master bedroom shower
- Freestanding master bath soaker tub. (Not a drop in style tub)
- Expanded garage spaces. (Increased square footage)
- Cast aluminum address plaque
*J.G. Construction & Custom Homes Inc. reserves the right to make any changes to pricing, floor plans, specifications and amenities. Some lots are subject to a lot premium. Some upgrades may not apply to specific floor plans. Every home will have its own unique/specific traits, no homes are exactly alike. All amenities, information, plans and pictures are intended to provided general information about the builders floor plans and are subject to change or cancellation at any time without notice. *All pricing subject to change without notice. Any colors, construction finish materials, options, pricing, brands of fixtures, appliances or equipment subject to change without notice.


